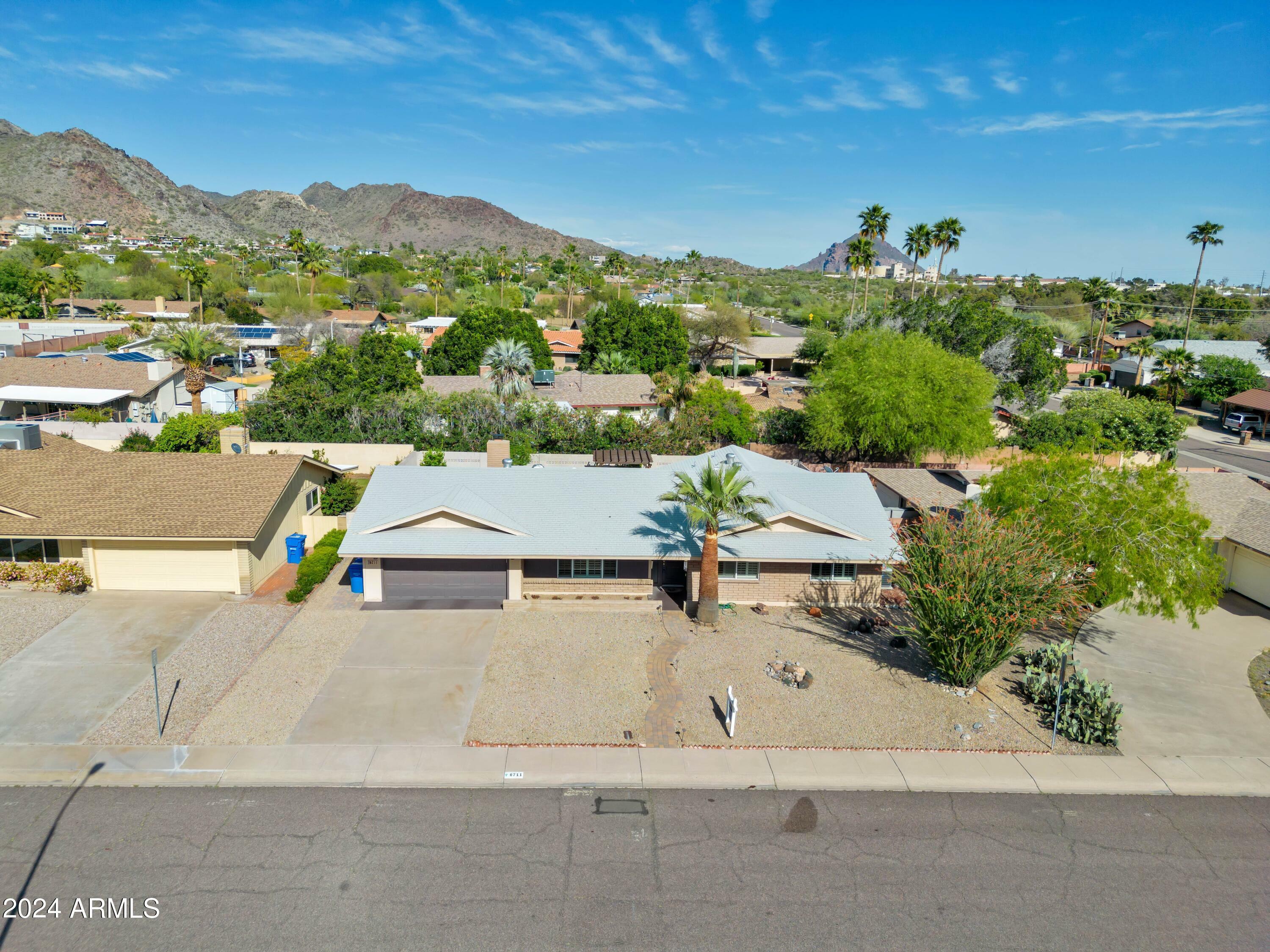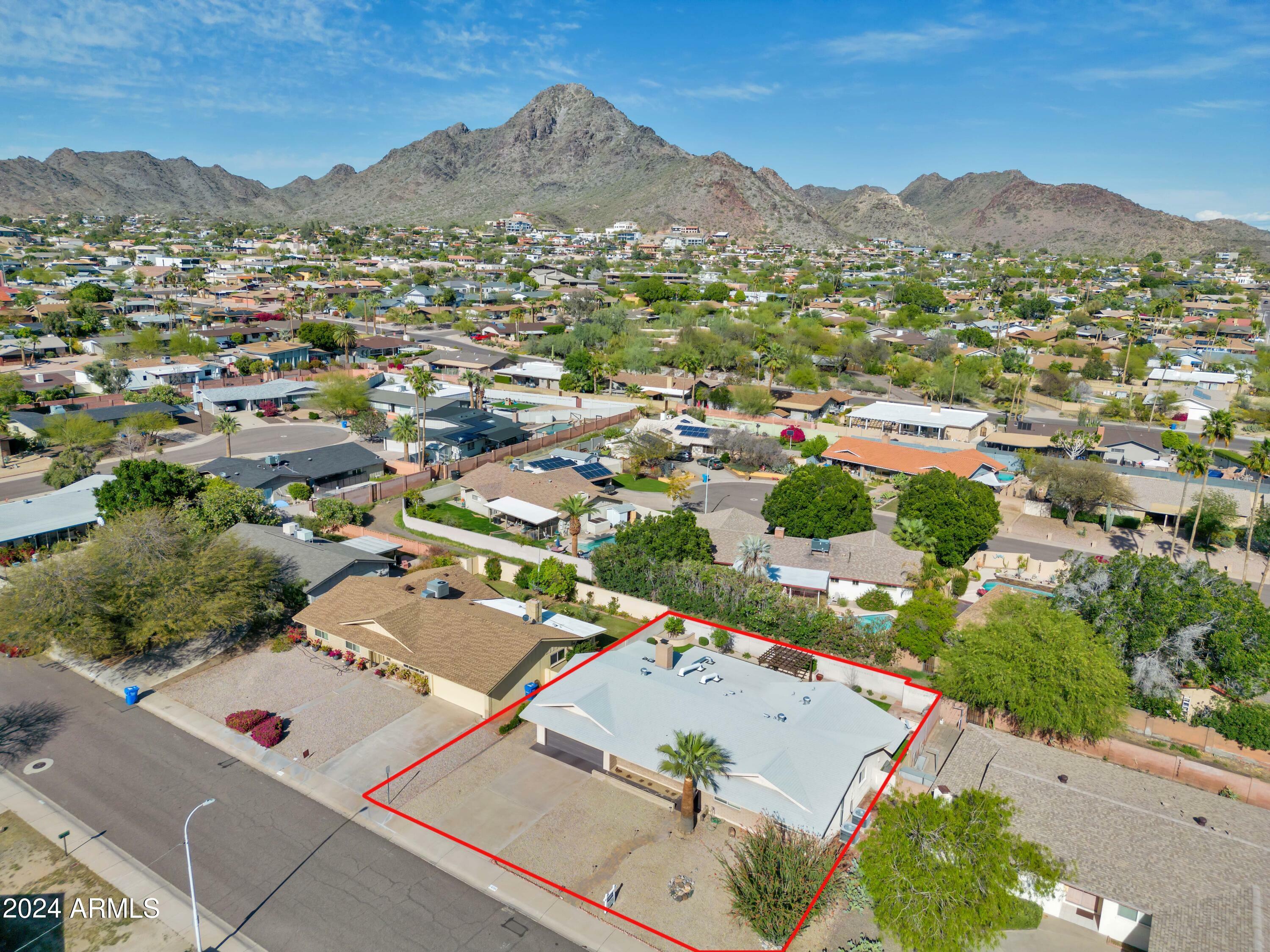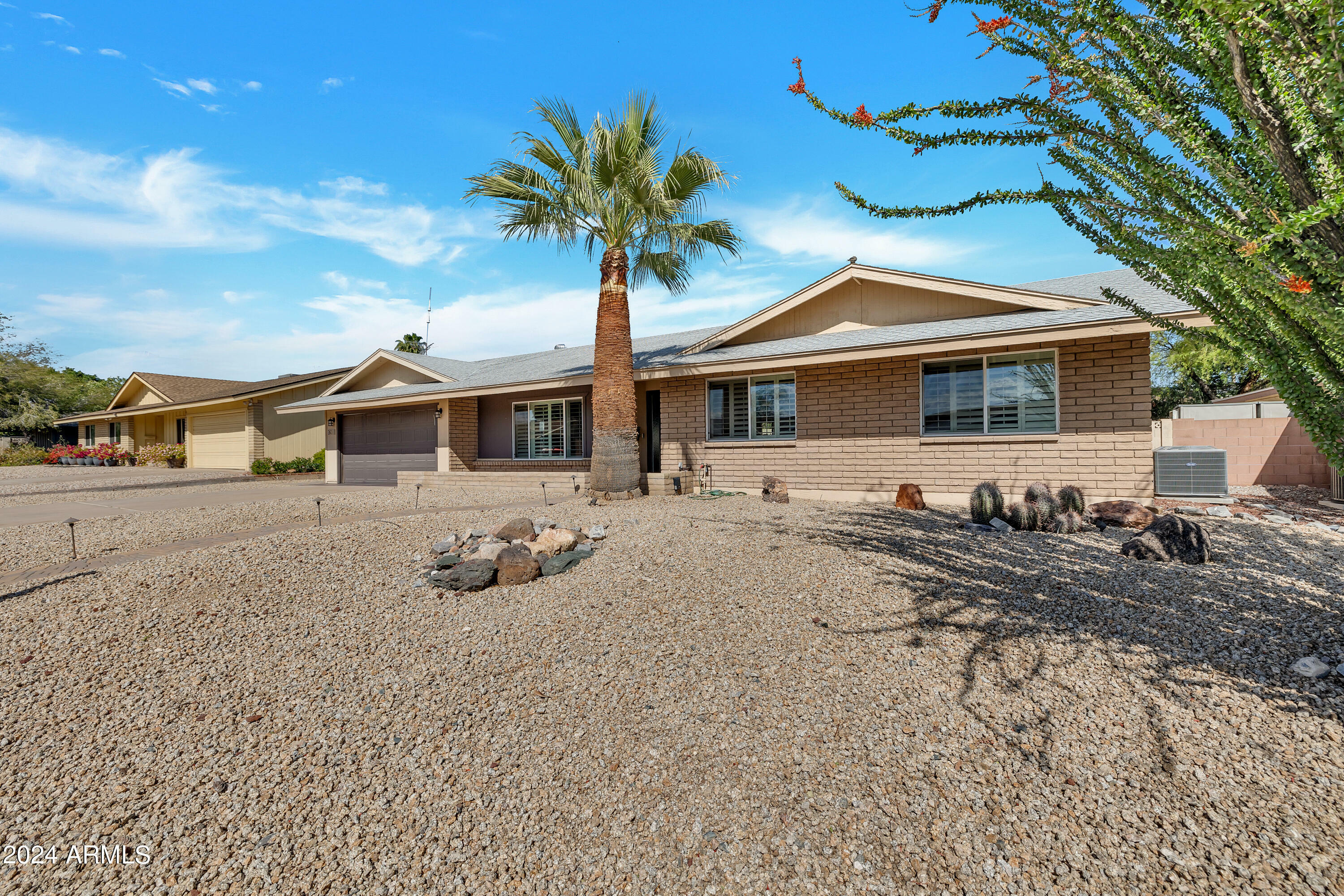


Sold
Listing Courtesy of: Arizona Regional MLS / Coldwell Banker Realty / Ashley Goss / DeVon Connors
6711 N 19th Street Phoenix, AZ 85016
Sold on 09/20/2024
$675,000 (USD)

Description
MLS #:
6673862
6673862
Taxes
$3,842
$3,842
Lot Size
7,993 SQFT
7,993 SQFT
Type
Single-Family Home
Single-Family Home
Year Built
1967
1967
Style
Ranch
Ranch
Views
Mountain(s)
Mountain(s)
County
Maricopa County
Maricopa County
Listed By
Ashley Goss, Coldwell Banker Realty
DeVon Connors, Coldwell Banker Realty
DeVon Connors, Coldwell Banker Realty
Bought with
Theresa R Marquez, Barrett Real Estate
Theresa R Marquez, Barrett Real Estate
Source
Arizona Regional MLS
Last checked Jan 31 2026 at 12:16 PM GMT+0000
Arizona Regional MLS
Last checked Jan 31 2026 at 12:16 PM GMT+0000
Bathroom Details
Interior Features
- Breakfast Bar
- Drink Wtr Filter Sys
- 3/4 Bath Master Bdrm
- High Speed Internet
- Pantry
- Double Vanity
- Granite Counters
Lot Information
- Sprinklers In Rear
- Sprinklers In Front
- Desert Front
- Auto Timer H2o Front
- Auto Timer H2o Back
- Synthetic Grass Back
Property Features
- Fireplace: 1 Fireplace
- Fireplace: Family Room
Heating and Cooling
- Electric
- Refrigeration
- Ceiling Fan(s)
- Programmable Thmstat
Pool Information
- None
Flooring
- Carpet
- Tile
Exterior Features
- Stucco
- Block
- Brick Veneer
- Painted
- Roof: Composition
Utility Information
- Sewer: Sewer In & Cnctd, Public Sewer
- Energy: Multi-Zones
School Information
- Elementary School: Madison Heights Elementary School
- Middle School: Madison #1 Middle School
- High School: Camelback High School
Parking
- Electric Door Opener
- Dir Entry Frm Garage
Stories
- 1.00000000
Living Area
- 2,450 sqft
Listing Price History
Date
Event
Price
% Change
$ (+/-)
Jun 26, 2024
Price Changed
$699,999
-7%
-$50,000
May 09, 2024
Price Changed
$749,999
-3%
-$25,001
Apr 27, 2024
Price Changed
$775,000
-2%
-$14,000
Apr 26, 2024
Price Changed
$789,000
-1%
-$10,000
Mar 07, 2024
Listed
$799,000
-
-
Disclaimer: Listing Data Copyright 2026 Arizona Regional Multiple Listing Service, Inc. All Rights reserved
Information Deemed Reliable but not Guaranteed.
ARMLS Last Updated: 1/31/26 04:16.
Information Deemed Reliable but not Guaranteed.
ARMLS Last Updated: 1/31/26 04:16.

Step outside to your private oasis, complete with a misted outdoor gazebo, perfect for alfresco dining and gatherings. Enjoy carefree entertaining on the lush turf, surrounded by manicured landscaping. Inside, appreciate the comfort provided by dual pane windows, shutters, and an array of upgrades adorned with elegant designer touches. Conveniently located in the coveted Madison School district, this home offers easy access to Piestewa Peak and the AZ 51 Freeway. Discover the charm of nearby Granada Park, indulge in shopping and dining at the Biltmore, and explore endless recreational opportunities just minutes away. Don't miss the chance to make this your new haven in the heart of Phoenix!